|
|||
|
I'm digging a ditch for an electrical conduit for a new addition (shower room) at the West Virginia Wagener Retreat on Shavers Fork. The distance of this ditch is relatively short (~30 feet), and in a somewhat confined space, so is not appropriate for the overhead of mechanized ditching - thus the pick and shovel hand work. But those rocks and roots make what should be a satisfying physical endeavor frustrating indeed. Taking a break from that frustration, I think back to when we did something similar, on a grander scale - pick and shovel hand-digging for the foundation of the A-frame cabin. Then it occurs to me: that was April of 1963, exactly 50 years to the month earlier - exactly half a century of ditch digging.
My wife Jean kept us going - supplying refreshments for an occasional break, three sumptuous meals a day, tending the blisters, etc. At night she had the tent and sleeping bags all ready for a couple of tired bodies. All went well, ending in a job well done. (Three years later Dave was killed in the Vietnam war.) The next job, the next month, was pouring the concrete footing and laying the concrete block foundation. That involved hand-carrying the portland cement, sand, and gravel in buckets up (equivalent to two flights of steps) the 150-foot-long path from the road to the cabin site - there was no vehicle access - by my brother Tom and I and a couple of friends. I had made a mixing box out of a piece of sheet metal 3' wide by 8' long and two 2x8s. Into this box we'd place the concrete ingredients and one of us would stand on each end ready to take his turn. First one would pull all the ingredients his way with a hoe, mixing it with water. Then the the hoe was flipped over to the other side and the other person would pull it all back while the first took a break. When adequately mixed the concrete was carried to the footing in buckets and dumped in. Those buckets were heavy, but no match for strong young backs. After the footings were poured the concrete blocks, about 300, had to be laid to finish the foundation. Those had to be carried up the path also. I was by myself for that job, and I tried to carry two at a time, one in each hand. But those 25-year-old arms were not up to the job. After a few such trips another plan had to be devised, but how do you carry one standard 8-inch block that far? After several experiments I ended up slinging a block on my upper back and holding on to it with both hands; then hunched over made the trip to the cabin site. The round trip took 3-4 minutes, or about 15-20 blocks an hour. But I could keep up that pace all day, and in two days had all the blocks up and arranged ready to lay. A college buddy of mine, Dave Baker (DB), who had put himself through college as a block/brick mason, laid the blocks as I mixed mortar and carried blocks for him.
When the A's were in place they were covered with cedar lock decking, three laminated cedar 1x6 boards with the center one offset to form a tongue and groove system. This was strong enough to span the six feet between the A's and form both the outside roof deck and the inside exposed ceiling. The next job was to put on the roof covering to make the cabin weatherproof. The roofing material was 25-year Carey Fire-chex asphalt shingles. Those were heavy shingles, four bundles to a "square" (100 square feet of finished roof). Each bundle weighed about 70 pounds, and we needed 60 bundles (15 squares). 70 pounds proved too much for one person to carry alone, and the path was uneven enough that it was awkward for Tom and me to carry a bundle, one on each end. Plus, on this particular day it was an all-day downpour. What a frustrating mess.
Back in the woods we had an out-hole - that is an out-house without the house. But we did have a good view of the mountains from our seat over the hole. 35 years later, when we put in a more modern facility, this time with a roof, Peg, DB's wife, christened the hole the HHH - Historic Hillside Hole; the HHH is still serviceable. In that 35 years we had a generation of kids, and started on the grandkids. The loft in the A-frame provided the sleeping quarters. Water was from the stream next to the cabin; showers took the form of dips in Shavers Fork. DB became a biology professor and led many student/faculty field trips, with about 130 students participating, to the West Virginia hills in the 1970s and 1980s, using the cabin as a base. In 1968 we put the first deck across the front of the cabin - it extended 10 feet out from the cabin and surrounded several trees; the steps were replaced by a gentle ramp up to the deck. That first deck was made of untreated fir, and lasted less than 20 years in that damp climate. It was replaced by new deck, this one 20 feet out from the cabin, in 1987; the framing for this deck was pressure-treated lumber and the surface was redwood. Though getting long in the tooth today, it still gives good service. This deck has seen many happy meals, gatherings, etc.
The crowning touch was a heat lamp in the back wall, just above the toilet tank. Boy, does that feel good on a chilly morning. Peg christened this new toilet facility the PPP - Pampered Poopers Pavilion. Since we were doing some plumbing, we also put in a (temporary) shower next to the kitchen in the A-frame.
In 2007 we had quite a crew of family and friends to erect the two pods and weather them in. Electricity (love that heat) and plumbing (a half bath in each) were added in 2008, and of course that required another ditch. The oldies are lovin' it, and even some of the not-so-old.
Talk of removing the shower from the kitchen area of the A-frame and installing a really nice expanded
kitchen got serious in 2011, and in 2012 the PPP
That's reason for the ditch that I'm digging now - to supply the shower room with electricity and water. So fifty years later I'm still digging ditches in WV. At least now I don't have to sleep in a tent afterward, or lug stuff up the path in the rain |
|||
|
This is a brief history of the first half-century of the WV cabin, which is located on about 120 acres along Shavers Fork of the Cheat River between Parsons and Elkins, West Virginia. The property was inherited by four Wageners, placed into a family trust, and is known as the Wagener Retreat. -jlw |
 lunk! The pick hits another rock. Lots of small rocks in this ditch. And roots. Seems like the rocks and roots are cemented together with a bit of soil. Makes pick and shovel digging quite an adventure.
lunk! The pick hits another rock. Lots of small rocks in this ditch. And roots. Seems like the rocks and roots are cemented together with a bit of soil. Makes pick and shovel digging quite an adventure.
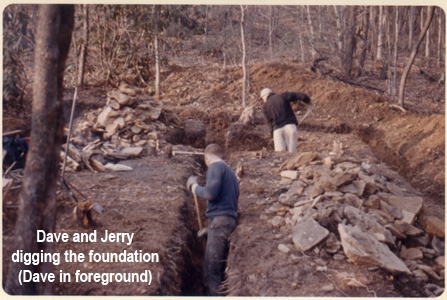 In 1963, over the course of a week, my brother Dave and I traded off the pick and shovel chores; typically one of us would wield the pick for 10-15 minutes with the other following with the shovel; then we would trade off. In this manner we could keep going between breakfast and lunch, then between lunch and dinner, with only occasional breaks. 100 feet of ditch about 2 feet wide and three feet deep. A fairly straightforward brotherly task, except for those frustrating rocks and roots.
In 1963, over the course of a week, my brother Dave and I traded off the pick and shovel chores; typically one of us would wield the pick for 10-15 minutes with the other following with the shovel; then we would trade off. In this manner we could keep going between breakfast and lunch, then between lunch and dinner, with only occasional breaks. 100 feet of ditch about 2 feet wide and three feet deep. A fairly straightforward brotherly task, except for those frustrating rocks and roots.
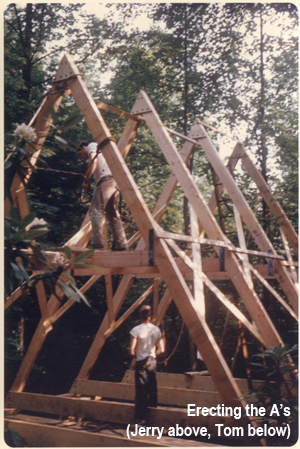 Then in July it was time to put up the cabin, a 20-foot equilateral A-frame. Jean's parents, Russell and Madalyn, were there to help, as was Tom. Russell was a woodworker and brought a lot of equipment. First the triangular "A" frames were made, six on six-foot centers, of 4x8 Douglas fir. These were hoisted into place with a block and tackle fastened high in an adjacent tree (agile 19-year-old Tom did the tree climbing).
Then in July it was time to put up the cabin, a 20-foot equilateral A-frame. Jean's parents, Russell and Madalyn, were there to help, as was Tom. Russell was a woodworker and brought a lot of equipment. First the triangular "A" frames were made, six on six-foot centers, of 4x8 Douglas fir. These were hoisted into place with a block and tackle fastened high in an adjacent tree (agile 19-year-old Tom did the tree climbing).
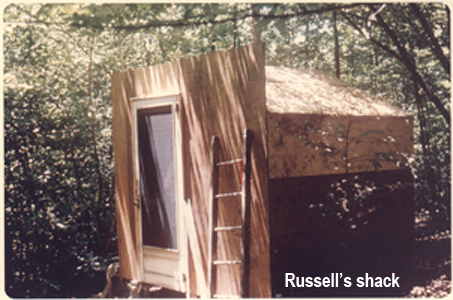 Russell, Madalyn, and Jean were holed up in Russell's shack, a nice 8x8 foot temporary shelter that Russell prefabricated for he and Madalyn to use while constructing the A-frame. (Jean, Tom, and I were sleeping in tents.) Tom and I finally hit upon using an 8-foot length of 2x8 for carrying the shingles, one of us at each end with a bundle of shingles in the middle - we could put the end of the 2x8 on our shoulder and turn an unpleasant job into something tolerable. So despite the downpour we worked on bringing those shingles from the road up to the cabin, passing right by Russell's shack. After a few trips, on our way down Russell's arm shot out of the shack holding a swig of Jack Daniels. Thus fortified, we continued carrying through the rain, with a shot of Jack Daniels every few trips, completing all 60 trips that day - but it's a good thing we didn't have to get on the steep A-frame roof afterward.
Russell, Madalyn, and Jean were holed up in Russell's shack, a nice 8x8 foot temporary shelter that Russell prefabricated for he and Madalyn to use while constructing the A-frame. (Jean, Tom, and I were sleeping in tents.) Tom and I finally hit upon using an 8-foot length of 2x8 for carrying the shingles, one of us at each end with a bundle of shingles in the middle - we could put the end of the 2x8 on our shoulder and turn an unpleasant job into something tolerable. So despite the downpour we worked on bringing those shingles from the road up to the cabin, passing right by Russell's shack. After a few trips, on our way down Russell's arm shot out of the shack holding a swig of Jack Daniels. Thus fortified, we continued carrying through the rain, with a shot of Jack Daniels every few trips, completing all 60 trips that day - but it's a good thing we didn't have to get on the steep A-frame roof afterward.
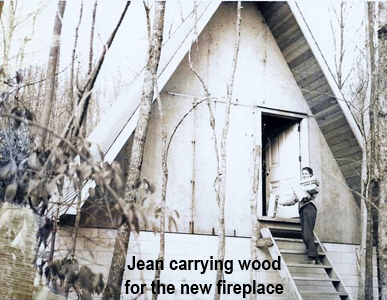 So then we had a cabin in the woods. No deck, just a set of steps up to the door. Two years later, in 1965, DB installed a rock fireplace in the cabin, again with me helping as mud mixer and rock carrier. In the (wet) concrete foundation for the fireplace hearth we scratched J-2.4, which is how we announced that Jean was pregnant with our first child - Jennifer was born late that year.
So then we had a cabin in the woods. No deck, just a set of steps up to the door. Two years later, in 1965, DB installed a rock fireplace in the cabin, again with me helping as mud mixer and rock carrier. In the (wet) concrete foundation for the fireplace hearth we scratched J-2.4, which is how we announced that Jean was pregnant with our first child - Jennifer was born late that year.
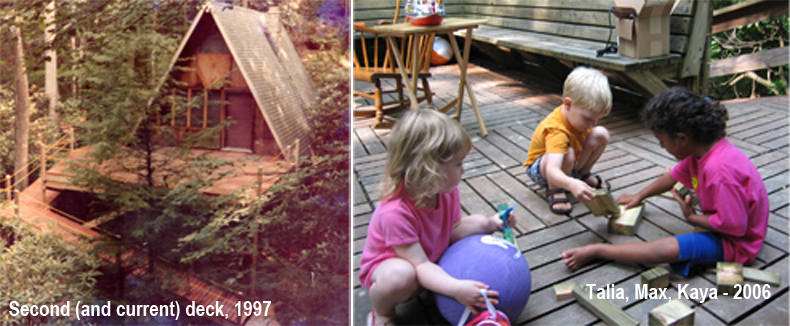 Finally in 1997 it was time to update. The 25-year roof had lasted 34 years, but needed replacing; the stream reservoir that served as our water supply needed repair; and at long last we decided to augment the HHH with a legitimate outhouse. We hired a roofing company to replace the roof (with 40-year shingles this time), and our son Jeff and a college friend replaced the dam on the stream reservoir.
Finally in 1997 it was time to update. The 25-year roof had lasted 34 years, but needed replacing; the stream reservoir that served as our water supply needed repair; and at long last we decided to augment the HHH with a legitimate outhouse. We hired a roofing company to replace the roof (with 40-year shingles this time), and our son Jeff and a college friend replaced the dam on the stream reservoir.
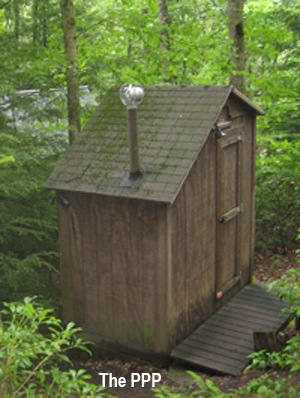 We built a real out-house, a really nice one. At first it was a composting toilet that didn't require either water or electricity. But with weeks between usage it didn't function properly and the next year we replaced it with a regular flush toilet and septic tank. That required water, so we had to put in a water line, and so at the same time we ran electricity out so that we had lights at night - that of course required another ditch.
We built a real out-house, a really nice one. At first it was a composting toilet that didn't require either water or electricity. But with weeks between usage it didn't function properly and the next year we replaced it with a regular flush toilet and septic tank. That required water, so we had to put in a water line, and so at the same time we ran electricity out so that we had lights at night - that of course required another ditch.
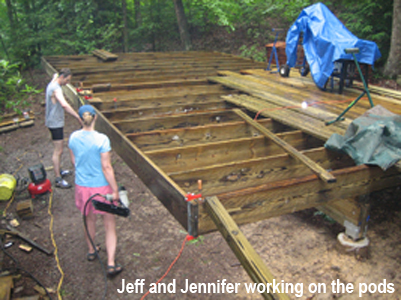 Eight years later, with growing families and crowded sleeping quarters we decided to add a couple of "sleeping pods" - separate sleeping rooms for the "oldies", mainly Jean and me, Tom and wife Karen, and DB and wife Peg - namely those gray-haired oldies that have to get up in the night, more often than when young, and make their way down the ladder out of the A-frame loft and head for the PPP. So in 2006 we put in the foundation and 2x12 treated floor joists to turn the cabin site into a deck-connected complex that included the A-frame, the sleeping pods (off to the left of the A-frame) and, of course, the PPP.
Eight years later, with growing families and crowded sleeping quarters we decided to add a couple of "sleeping pods" - separate sleeping rooms for the "oldies", mainly Jean and me, Tom and wife Karen, and DB and wife Peg - namely those gray-haired oldies that have to get up in the night, more often than when young, and make their way down the ladder out of the A-frame loft and head for the PPP. So in 2006 we put in the foundation and 2x12 treated floor joists to turn the cabin site into a deck-connected complex that included the A-frame, the sleeping pods (off to the left of the A-frame) and, of course, the PPP.
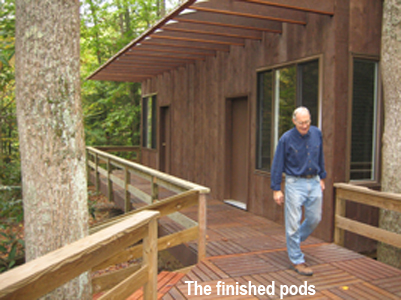 The foundation for the pods were 3-feet-deep concrete pads. This was a much simpler foundation to construct than concrete blocks, and raised the structure off the ground to provide plenty of room underneath for hibernating bears (and untold other critters). A six-foot-wide cantilevered deck (with a matching cantilevered roof) in front of the pods was the crowning touch of this project.
The foundation for the pods were 3-feet-deep concrete pads. This was a much simpler foundation to construct than concrete blocks, and raised the structure off the ground to provide plenty of room underneath for hibernating bears (and untold other critters). A six-foot-wide cantilevered deck (with a matching cantilevered roof) in front of the pods was the crowning touch of this project.
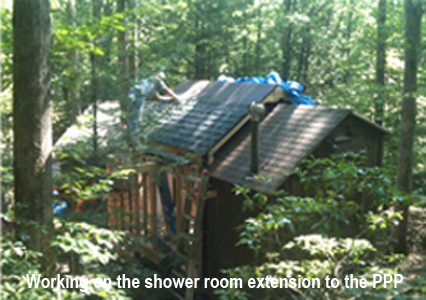 was extended to house a separate shower room.
The plan is to complete the shower room this year, 2013.
was extended to house a separate shower room.
The plan is to complete the shower room this year, 2013.