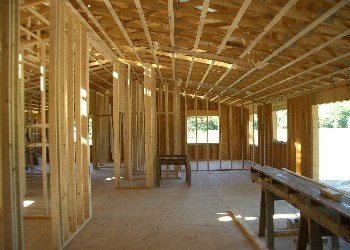interior walls

Well, guess you wouldn't say the interior walls are in, but the studs are. Ready now for the rough plumbing and wiring, scheduled for next week. Then the drywall goes on and we'll really have interior walls. This view is looking from the den/bedroom south into the kitchen/dining/living room. That's the kitchen window, above the sink, on the left, followed by the sliding glass door onto the future deck, then the living room windows on the east and south walls.
This is looking the other way, from the living room to the den/bedroom. On the far right is the sliding glass door, then the kitchen window, then the east and north den windows. Barely discernible on the left is the master bedroom door and, more apparent, the opening into the entry and bedroom halls. Those slats along the ceiling are to carry the ceiling drywall.

Max helping grandma negotiate that narrow space between the ramp and the garage. Right behind them is the front door; peeking out is the skylight in the entry hall. That other skylight is above the toilet in the master bath; we changed the orientation of that fixture so that you can see out that window while sitting and contemplating ...

Posted: Fri - June 11, 2004 at 08:56 PM