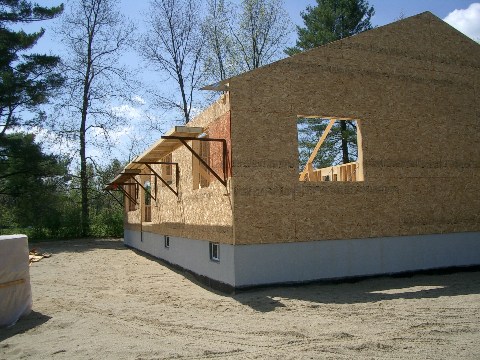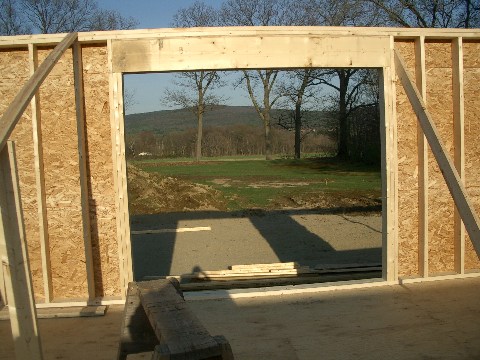Truss Ready

All the walls are now up and braced, for both the house and the (attached) garage. This view shows the two 10-foot-wide garage doors (think we'll be able to hit those when the snow flies and it's icy under wheel?). That's the front door in the corner - both it and the garage doors will be under a six-foot overhang (stay tuned). The roof trusses, which are next to be erected, are in the foreground, garage trusses on the left, house trusses on the right.
The scaffolding is ready for installing the trusses. There's a similar scaffold on the other side. A crane will lower each truss into place, and a person on the scaffold will fasten them to the top of the wall.

Looking out the eight-foot sliding glass door on the back (east side) of the house. Ultimately this door will lead onto a deck along the back.

Posted: Fri - May 7, 2004 at 10:04 PM