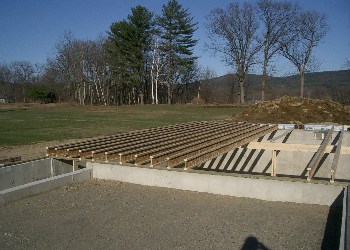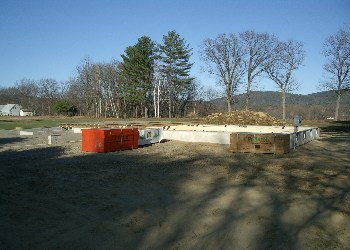framing started

The sills are in (that greenish-looking wood on top of the foundation), the center beam is in, and the those I-joists are started. A close-up of the I joists (below) shows the structure mentioned in the last entry - namely 2x3's top and bottom with a web of plywood (actually a variation called OSB).

After the I-joists are all installed, the plywood subfloor decking goes on. That bundle of plywood below on the right is the tongue-and-groove subfloor decking. Then the walls are built; that orange stack left of center is the exterior wall sheathing (which is OSB).
So much for this week (it's Friday) - will continue next week.

Posted: Fri - April 16, 2004 at 09:05 PM