inspection time
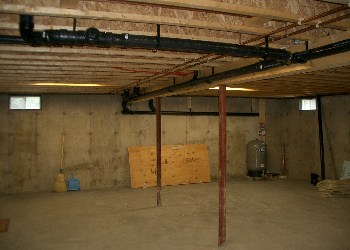
Both the (rough) wiring and (rough) plumbing have now been successfully inspected, paving the way for the framing inspection. After that comes insulation installation and the the drywall. Note the water tank in the corner, now connected to the well.
Here Neal, the framing contractor, hands a final board up to Tom for completing the master bathroom skylight framing. The newly-installed shower is in the background, and above is the ductwork for the shower fan.
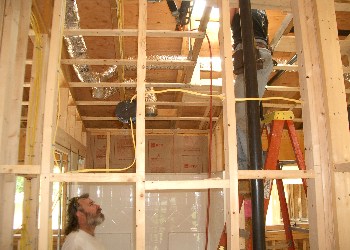
Bill showing Carol how to run the bracket-forming mechanism for making the aluminum plates for the radiant heat tubes. Bill and Carol Becker are friends from Ohio; Bill stayed with us for a week while Carol attended a music conference - in his spare time Bill turned out a bunch of plates.
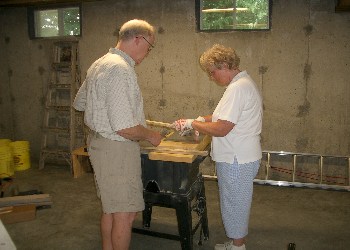
When not forming aluminum plates, Bill assisted with various other odd jobs. Here he's making sure that the (horizontal) distance between the shower stall and the switch box is correct by mentally taking the square root of the difference between the square of the hypotenuse and the square of the height the shower is above the switch.
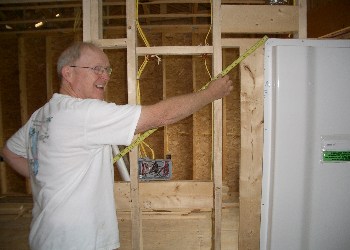
Here's the hard-working crew - Bill, Carol, and Jean - hard at work figuring out what to get out of next.
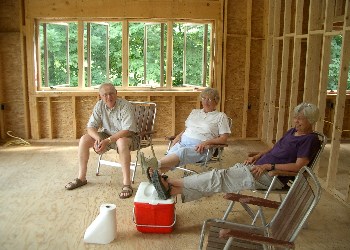
Posted: Sun - July 18, 2004 at 11:08 PM