deck completed
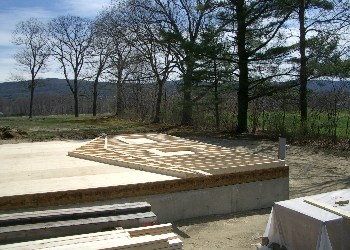
The deck (plywood subfloor) is now installed, and that's the south wall assembled and laying on the deck (almost) ready to be erected. Below is another view of the south wall, showing the the framing for the bedroom and living room windows. This is also a good shot of the scissors truss, making the ceiling 39" higher in the center of the house than on the sides, giving a partial cathedral effect.
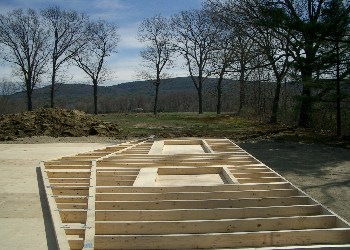
Below are before/after shots from the basement - before the deck and lolly columns (round metal posts) installed, and after (who turned out the lights?).
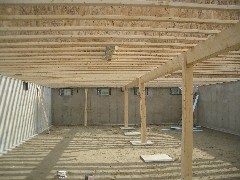
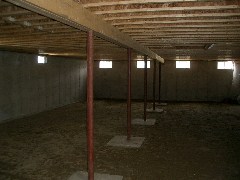
And since Jeff asked, here's how the lolly columns interface with the center beam (left) and their concrete footings (right). The bottoms of these posts (picture on the right) will be encased by the concrete floor when it is poured.
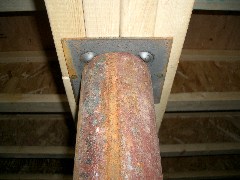
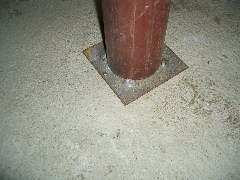
Finally, note below that each lolly column had to be shortened by about a foot from its stock length - this is a view of such a cut-off end, which shows the concrete filler in the post (a technique invented by Mr. Lolly).
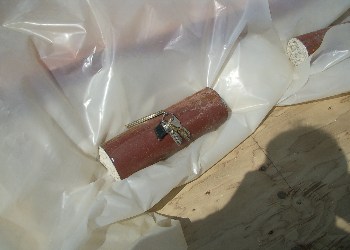
Posted: Wed - April 21, 2004 at 09:58 PM